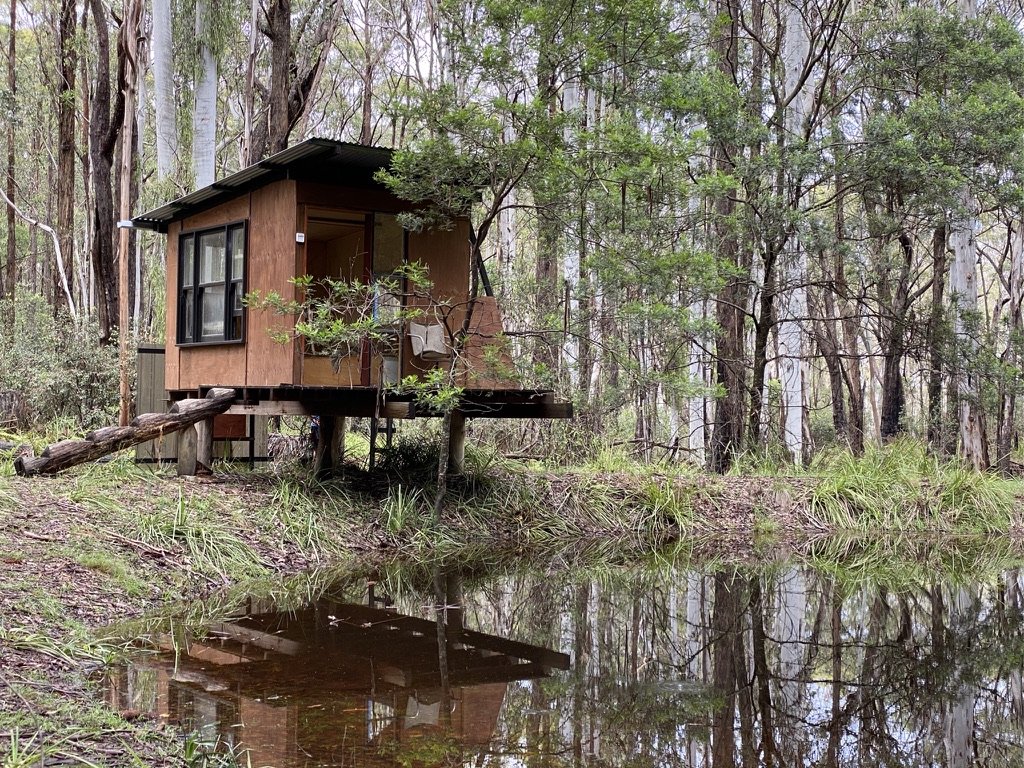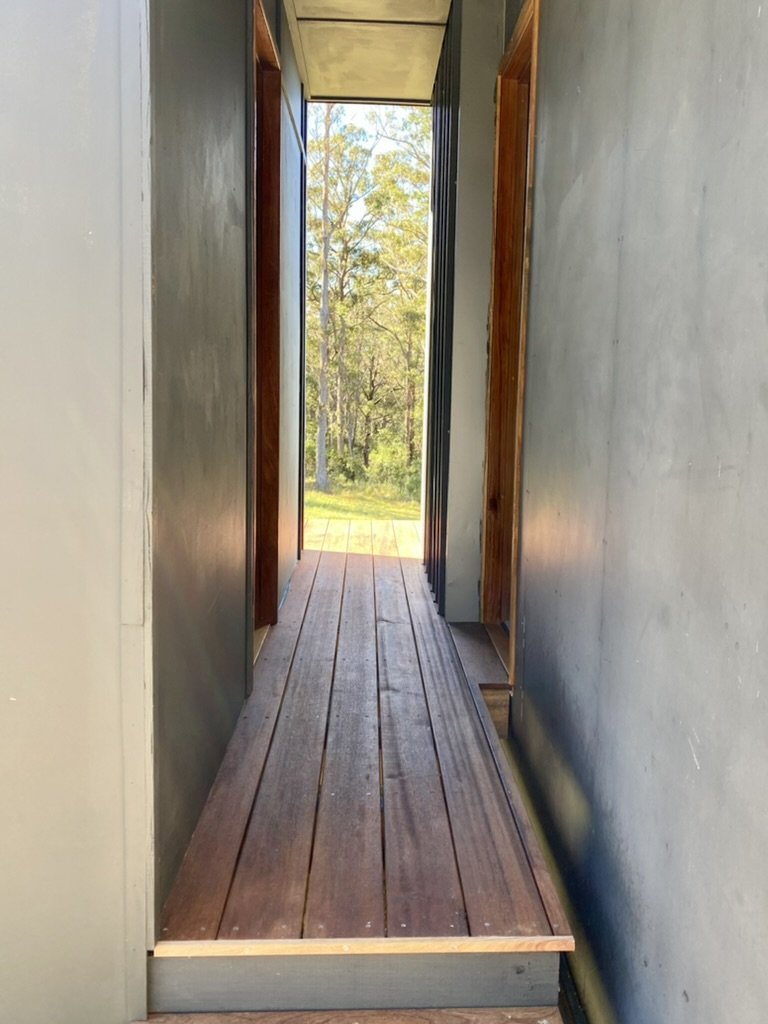Habitable objects
The Piano Mill
The underlying concept pays homage to the musical history of outback Australia and provides opportunity for composer Erik Griswold composition for prepared piano. This musical instrument houses 16 pre-prepared pianos in a square structure copper-clad tower with operable vents, sonic periscopes and tuned grader blades.
The pianos be kept in the original, "found" state, to evoke the weathered sound of the outback and the building to act as a voice, both physically and metaphorically.
The Piano Mill has won awards in both Architecture and Music including the award for Cultural Buildings 2018 World Architecture Festival in Amsterdam and the 2017 Award for Excellence in Experimental Music APRA AMCOS.
Construction by Nutide constructions
Lagavulin
Lagavulin is a small building focussed on intimate performance of music created as “chamber music”. In keeping with the intimacy of chamber music, the space accommodates a small audience, about 40 inside, opening up for an additional 40 outside. The stage sets the performers with a backdrop of the mountains in the distance but the special arrangement of the glass ensures the acoustic performance remains the priority.
Needing to belong to its place, much of the stone was sourced from the property and adjoins another granite outcrop to become an extension of a treasured outlook. The entry wall opens completely giving on to a miniature amphitheatre, extending audience capacity and providing gathering space for the audience between performances. Acoustic interventions at the stage and embedments in the off-form concrete wall augment the simple ply and concrete interior finishes.
Lagavulin received a Commendation for Small Project Architecture, in the 2018 Queensland Architecture Awards.
The Lodge
Designed in conjunction with The Brisbane Group. Contractor: Nutide Construction
Designed as the principal residence at Harrigans Lane Collective, the building has a simple yet versatile plan enabling performances on a small stage (otherwise used as a Japanese influenced bedroom) at the building’s East whilst using the North-south transept as a place of an audience of 30.
The Black Saturday bushfires (Victoria 2009) had a pronounced influence on the design of this metal clad sheer oblong building
Artist Studio
A simple north facing building with a protective metal shell to the east south and semi outdoor amenities on the West, its internal walls and ceiling are lined with sustainably grown hoop pine ply.
The self-contained studio offers visual artists and others the opportunity to reside on the property, explore the surrounding landscapes and create in an environment unaffected by the external noise of urban living.
Archie Rose
An addition to the Artist’s Studio, the building provides one queen room and one single room together with shared bathroom and north facing veranda with translucent operable shutters.
Hibiki Bath House
A Japan influenced bath house with sunken cedar hot tub together with copper shower and wash area. Accessed by a collection of large natural rock stairs, the view over the valley to the mountains is revealed by sliding the whole North-East wall past the end of the building.
Limeburners
With brick floor, recycled galvanized iron cladding and posts hewn from the properties forest, this is a very raw building and was designed for relaxing, listening and stoking the open fire.
Laphroaig
This very small structure designed to accommodate a single artist for a short stay is located in tall forest timers and perched above a small dam thus providing a tranquil environment as a backdrop to creative activity
Oban
Rainforest remains intact in the eastern valleys and is home to an extensive range of birdlife and bird sound which inspired the design of this very small ‘artist’s retreat.
Designed and constructed with Jasper Wolfe
Suntory
This is the largest performance stage on the property and roofed by an impossibly shear translucent cover the stage accommodates larger bands but is also used for other activities such as Gong Therapy. With a backdrop of distant mountains, the grassed amphitheatre is edged by the forest tree line.
Green Room
A small lantern of a room, the Green Room provides facilities for performers at Lagavulin.
FB ensuite and roof bar
More guests means more bathrooms. FB (Tasmanian Whisky Fanny’s Bay) is a private extension to the main bedroom at the lodge with a small balcony and whisky tasting lookout on the roof
The Immersive Guitar (World Science Festival Brisbane 2021)
The Immersive Guitar is at once a whimsy, an oversized guitar-shaped building, an intimate concert space, a feat of engineering, a display of sustainability and most importantly, a brand new, immersive musical instrument with unique tonal and acoustic properties. What began as internationally renown guitarist Karin Schaupp’s fantastical dream of wanting to step inside her guitar, soon evolved into a design and building journey by a design team comprising architect Bruce Wolfe, engineer Dr Hassan Karampour, luthier Jim Redgate and artistic co-director percussionist and composer Professor Vanessa Tomlinson. The outcome is an innovative and artistically inspiring instrument capable of making new sounds and enabling musicians and audiences alike to explore what music a new instrument can make
Karin Schaupp – Lecturer in guitar at Queensland Conservatorium Griffith University and an acclaimed concert guitarist. Her collaborative work spans music, theatre, dance and film | Bruce Wolfe – A visionary architect who has led prominent projects including the Queensland Children’s Hospital and the Piano Mill | Jim Redgate – This master luthier thinks outside the box when it comes to crafting guitars, using innovative materials to create revolutionary new designs | Dr Hassan Karampour – Senior lecturer at the Griffith University School of Engineering and Built Environments, he consults to industry on modelling, manufacturing and design | Vanessa Tomlinson – Professor at Queensland Conservatorium Griffith University and a renowned percussionist, awakening our ears to new sounds in new spacesJocelyn Wolfe – An adjunct of the Queensland Conservatorium Research Centre, researching connections between architecture and sound.
Torbreck Apartment
With clients Nat and James so knowledgeable and passionate about modernist architecture, their own personal interest in materials and fittings, my role was simply to inject this into the iconic Torbreck. A project full of structural and logistic challenges but rewarded with delight.











































































































































































